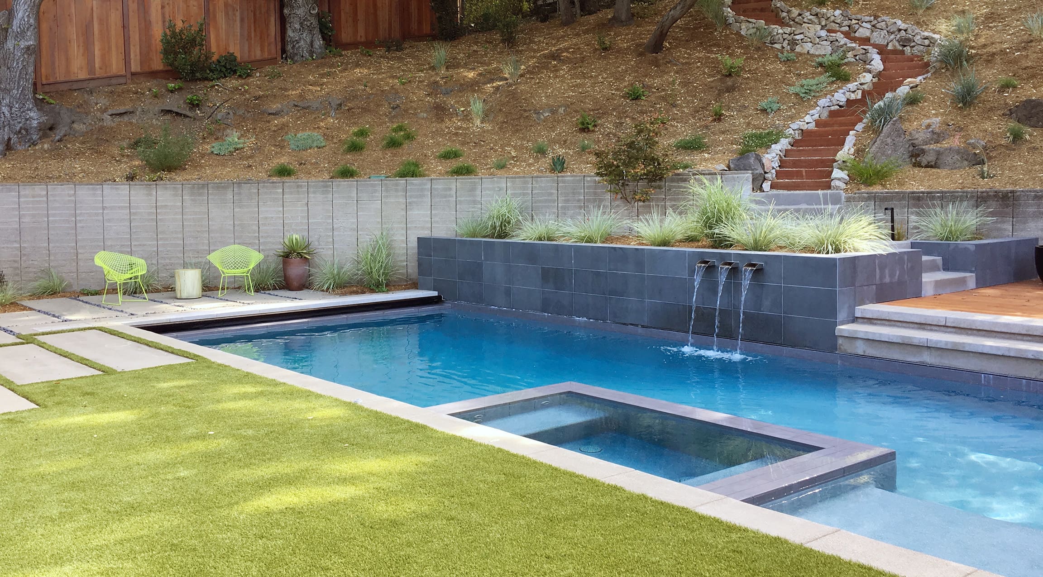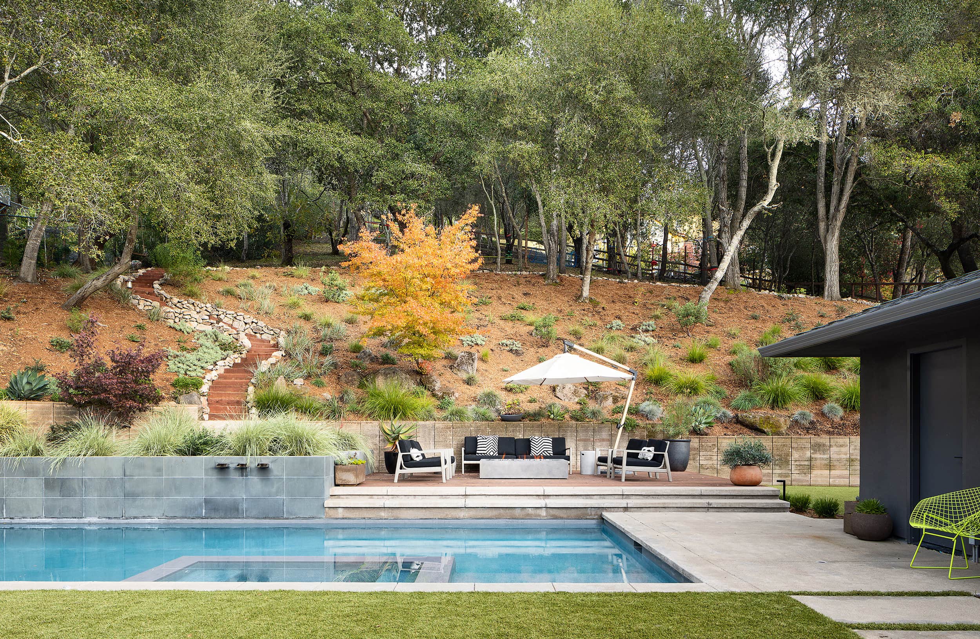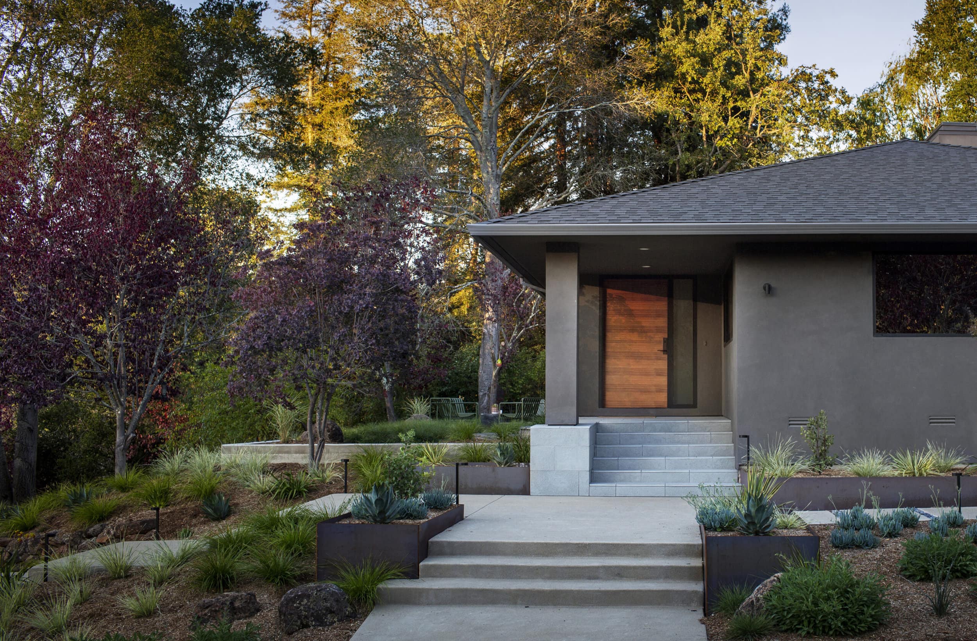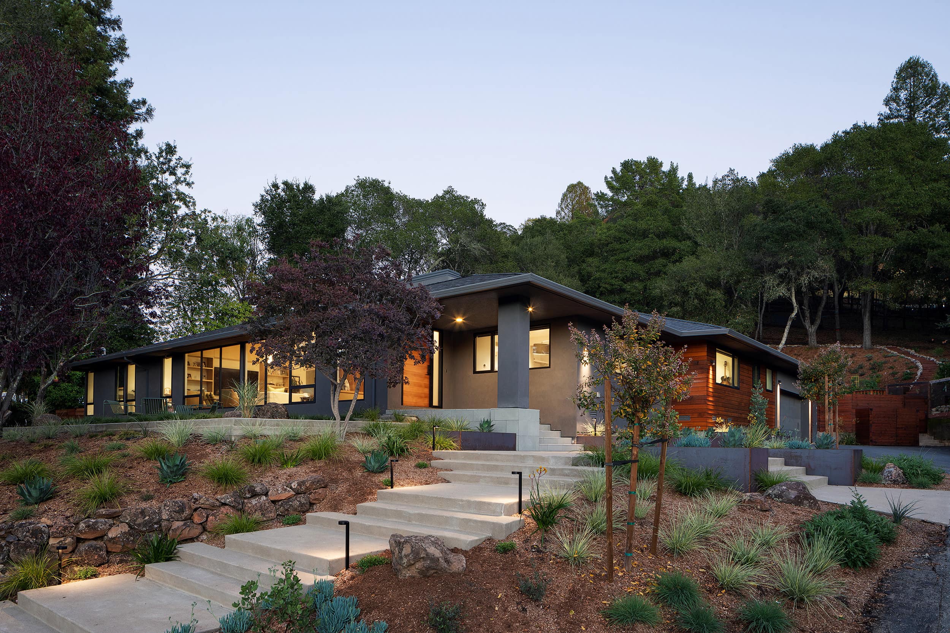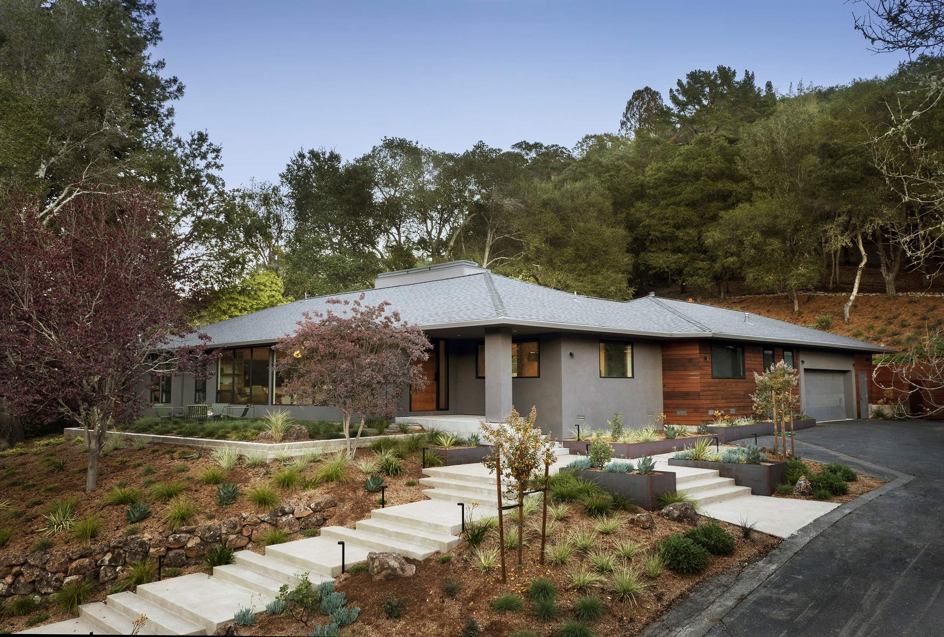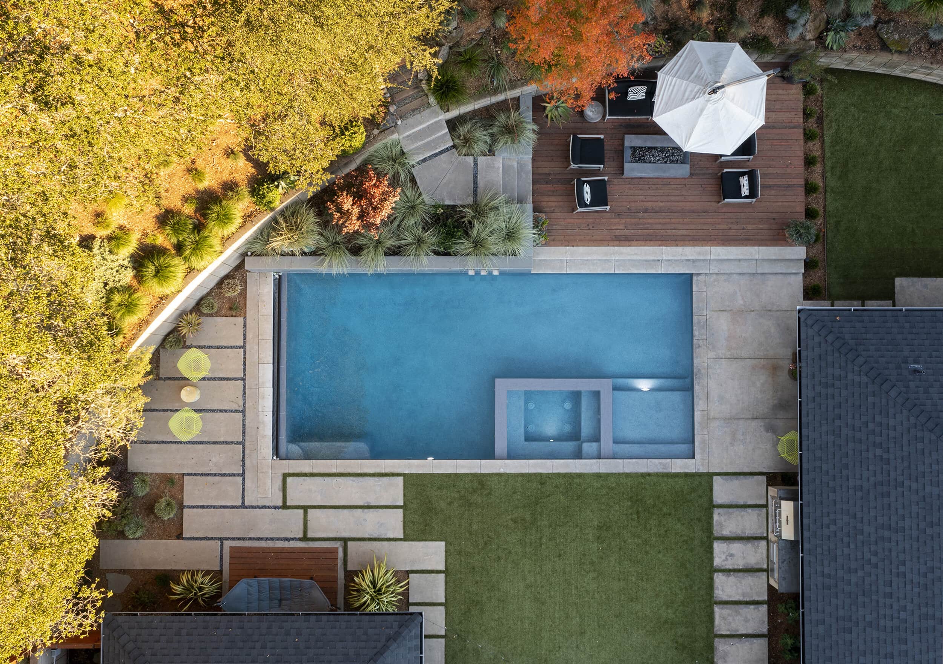
Miner Road
A pool, patio and deck with a fire pit were retrofitted into a backyard defined by an existing, arcing block retaining wall. Part of the challenge was to create an elegant transition between the curved wall and the very rectilinear, remodeled home, all while adding a rectangular pool at the center of the yard. The raised deck and planter terrace behind the pool, bridge the contrasting shapes and ease the access to the hillside beyond.
To gain more use of the front yard, a gravel terrace provides a space to lounge and watch the stars. The front entry and steps are bracketed by steel planters, to create a dynamic entry sequence that separates it from the existing asphalt driveway. To access the circular driveway below the sloping front yard, gentle steps and informal terraced walls connect the home to the driveway and street below.
Architectural Remodel by ODS Architecture
Photography by Paul Dyer
