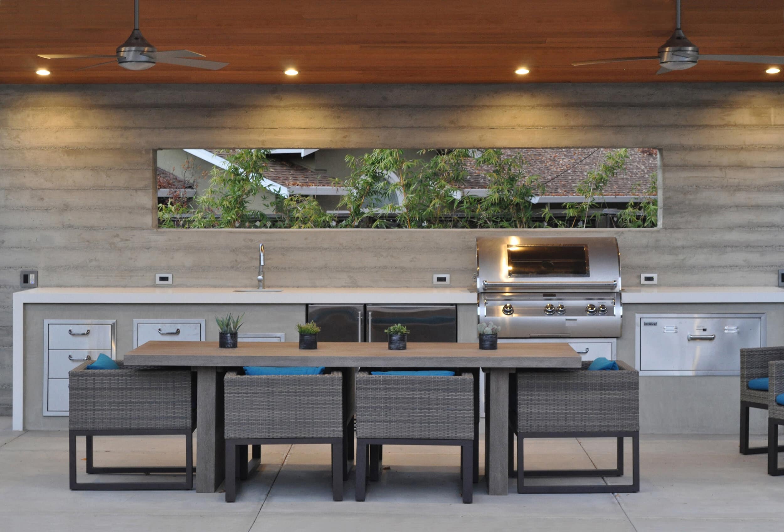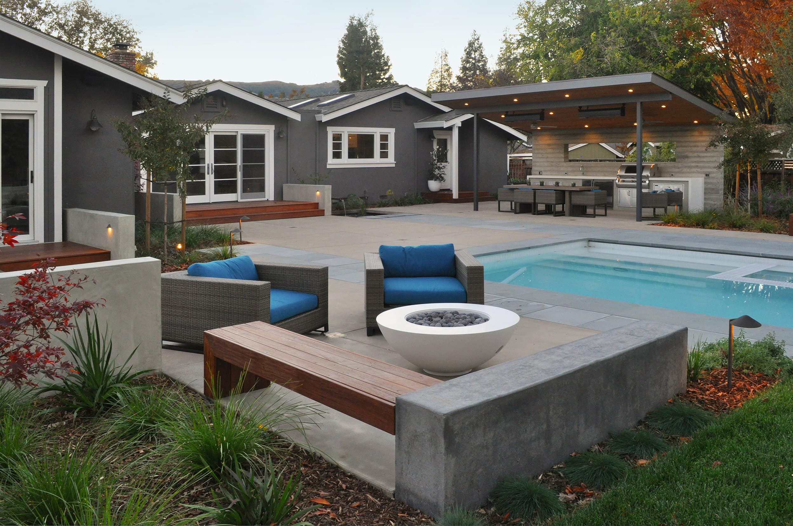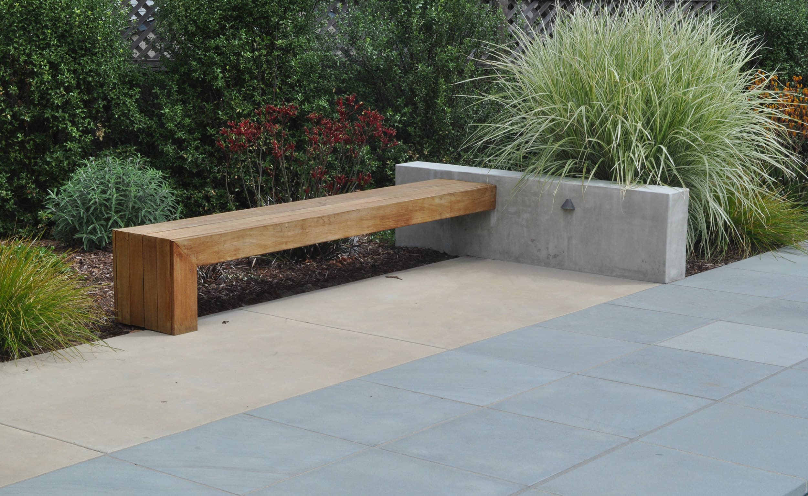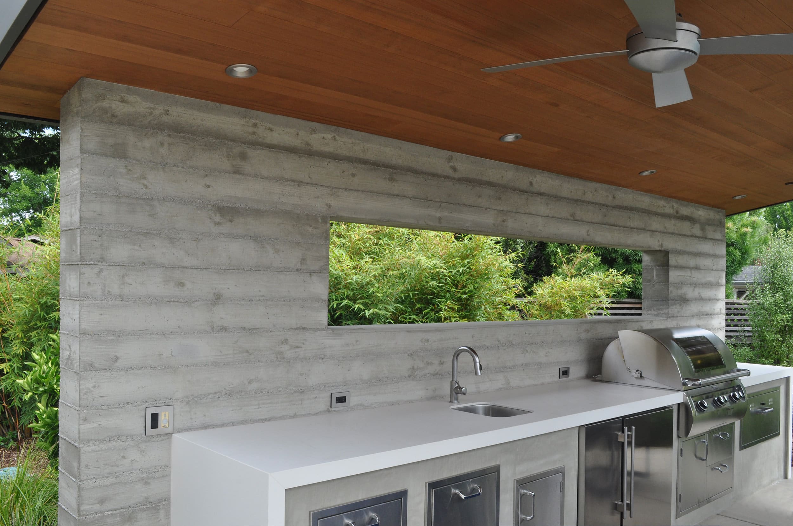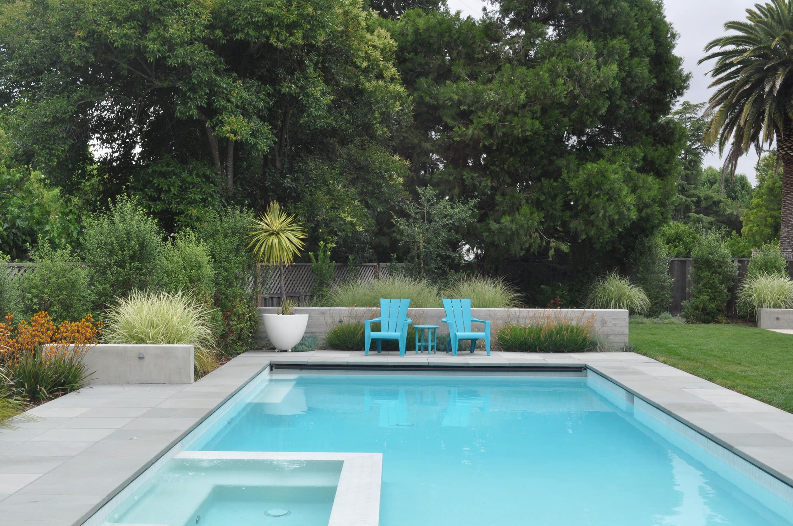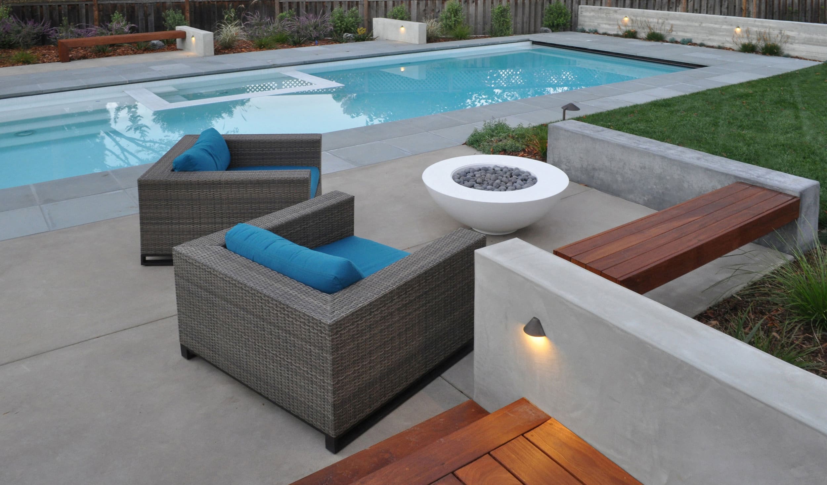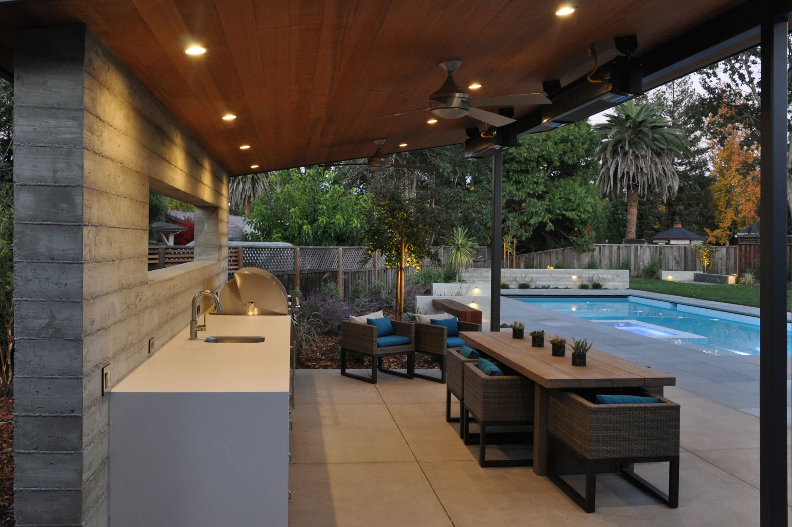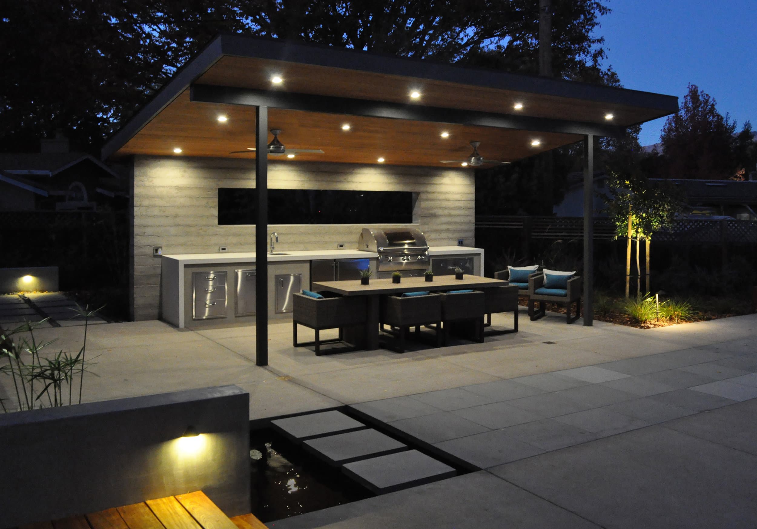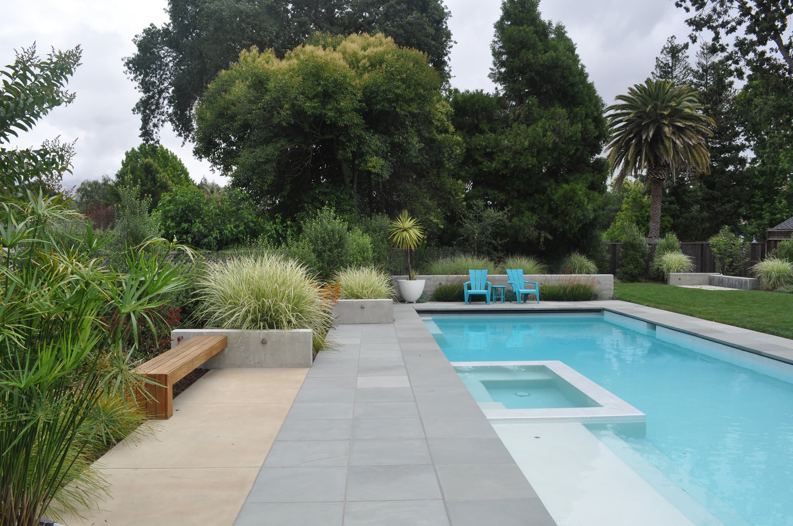
Liberta
This Danville backyard was a blank slate just waiting to be carved into a backyard destination that would feel like a home vacation. The rectangular pool was laid out in line with the patio doors of the living room, with a covered outdoor kitchen set to the side near the kitchen door for ease of cooking and entertaining. At the opposite side of the pool, a more private bedroom deck and spa step down to a fire pit area, which helps to frame the pool view.
Board-formed concrete and stucco walls bracket and define the core space while a lawn wraps the rest of the yard. A change in material defines a path from a small, destination sitting area at the far end of the pool that is nestled amongst the grasses and shrubs. The bluestone path, which is intersected by perpendicular walls, creates interest along the ground and terminates at a small water feature that serves as a focal point for the outdoor dining pavilion.
