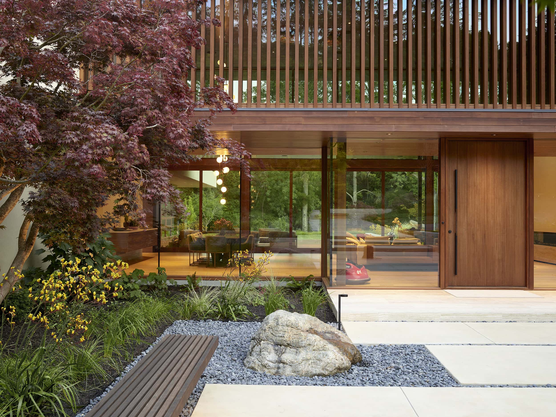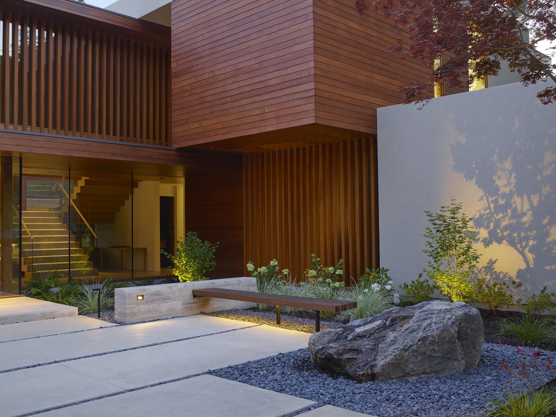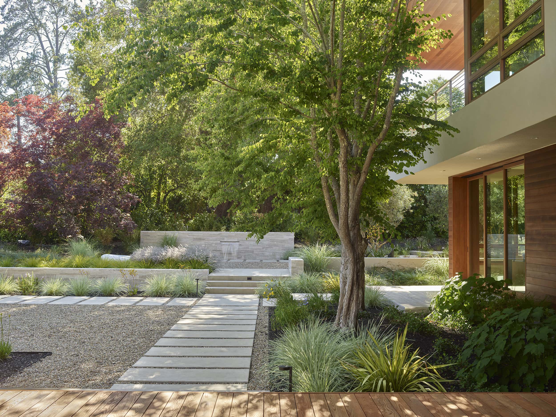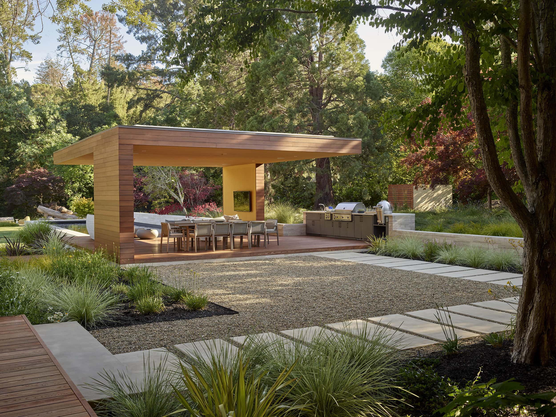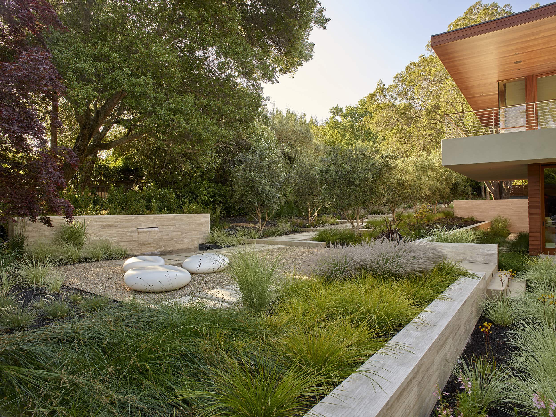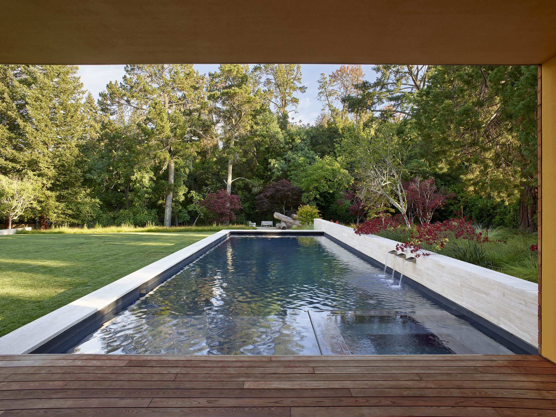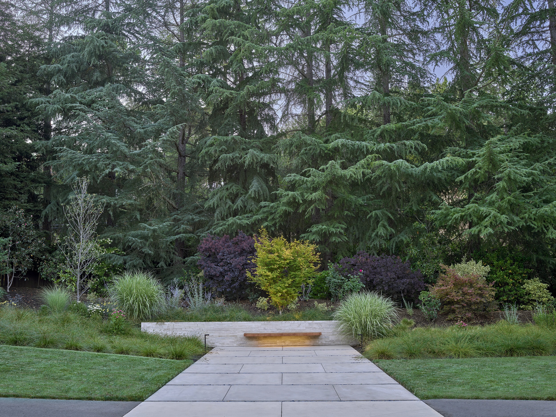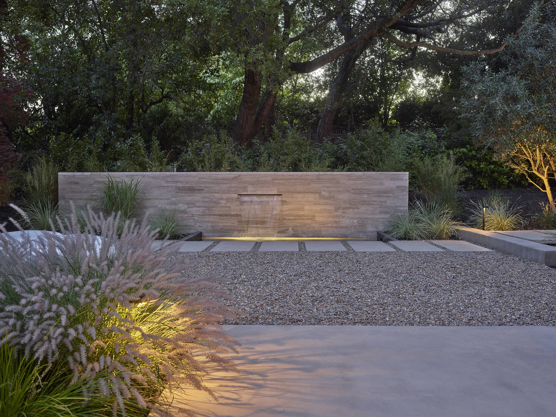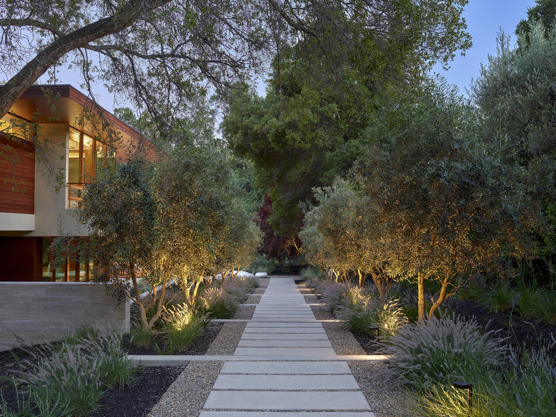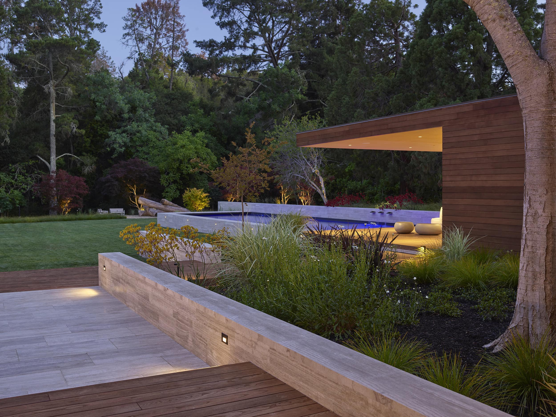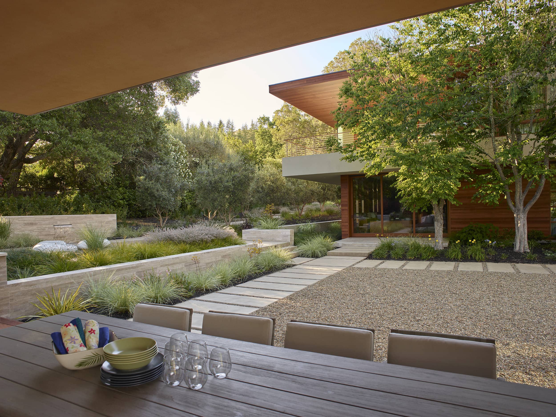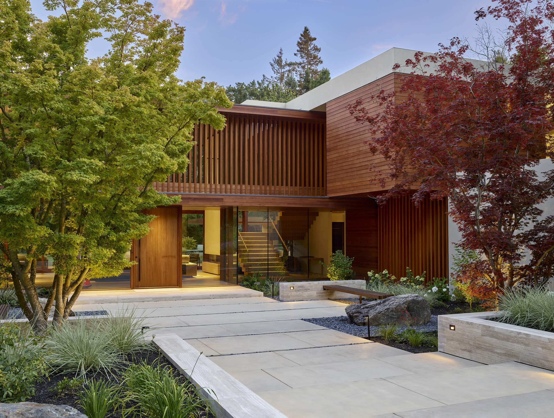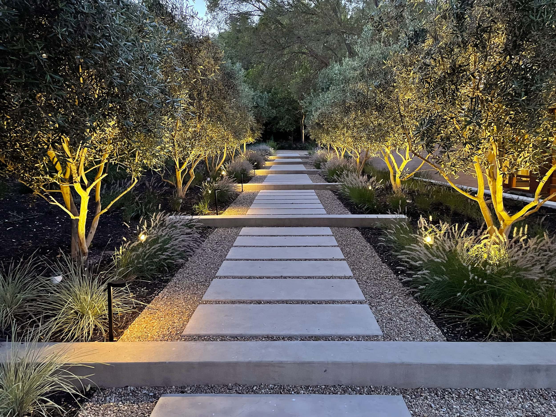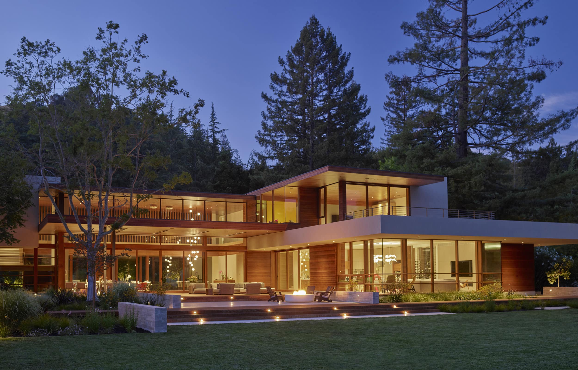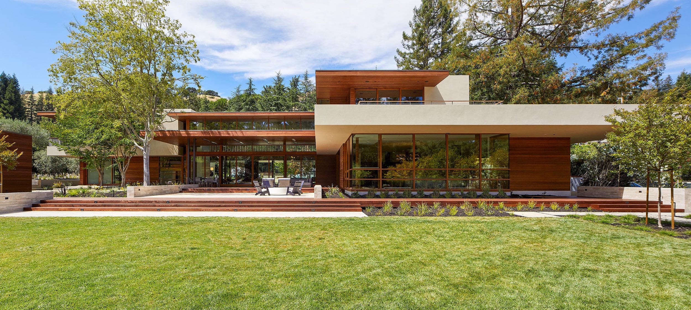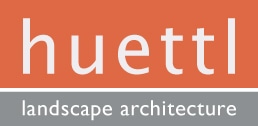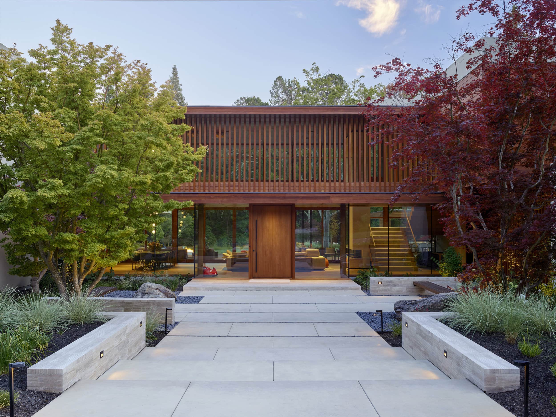
Happy Valley
This large suburban lot was acquired by a young family who wished to create a modern dream home and surroundings to match. The existing home, tennis court, swimming pool and patios were removed to make way for the new residence and landscape. At the main entry, large concrete slabs, defined by black pebbled edges, low travertine walls and wood benches organize the spaces around existing, mature Japanese Maples to define the sunken entry court. Gently flowing water trickles over large, offset boulders into the pebbled ground plane.
To complement the off-set planes of materials of the architecture, the hardscape in the rear yard is defined by a composition of alternating wood decks and travertine patios that generously spill onto the expansive lawn. Low travertine seat walls run perpendicular to this composition to lead the eye outwards. The partially raised pool reinforces this directional pattern with a wall that also spills water into the pool. This pattern of walls terminates with a water feature that becomes the focal point for the home office and visually terminates the allée of olives along the sideyard path.
Architecture by Swatt + Partners Architects
Photography by Marion Brenner
