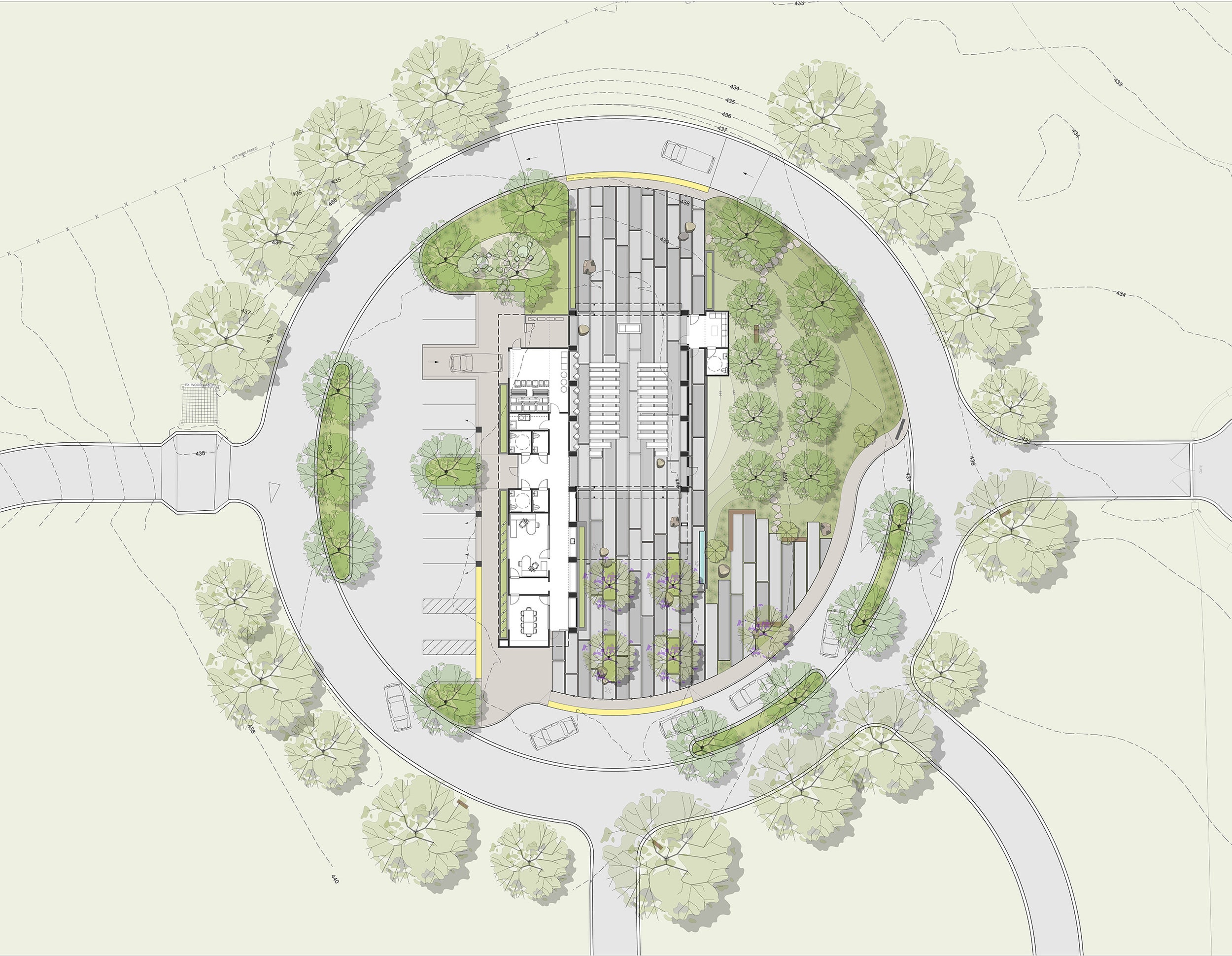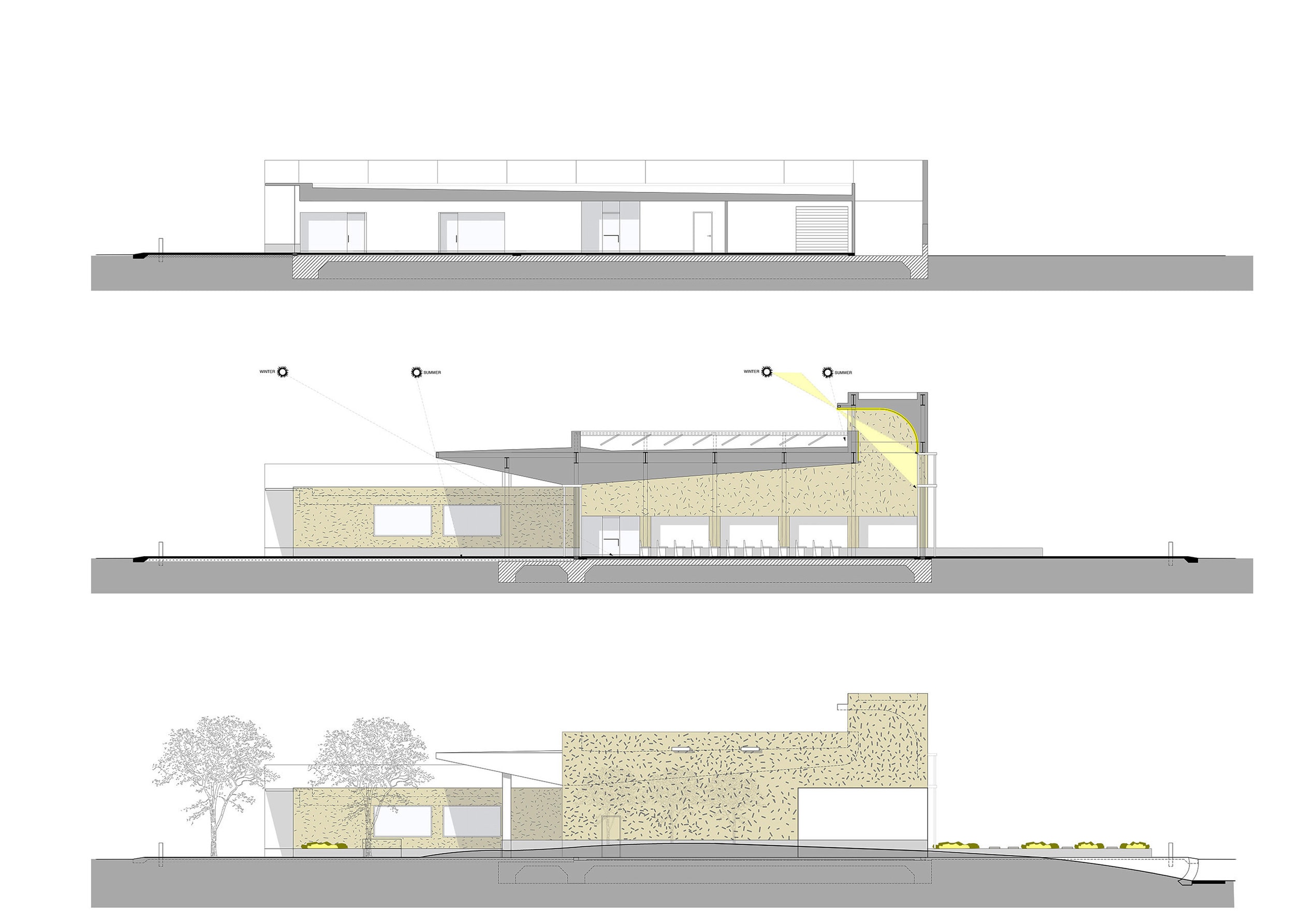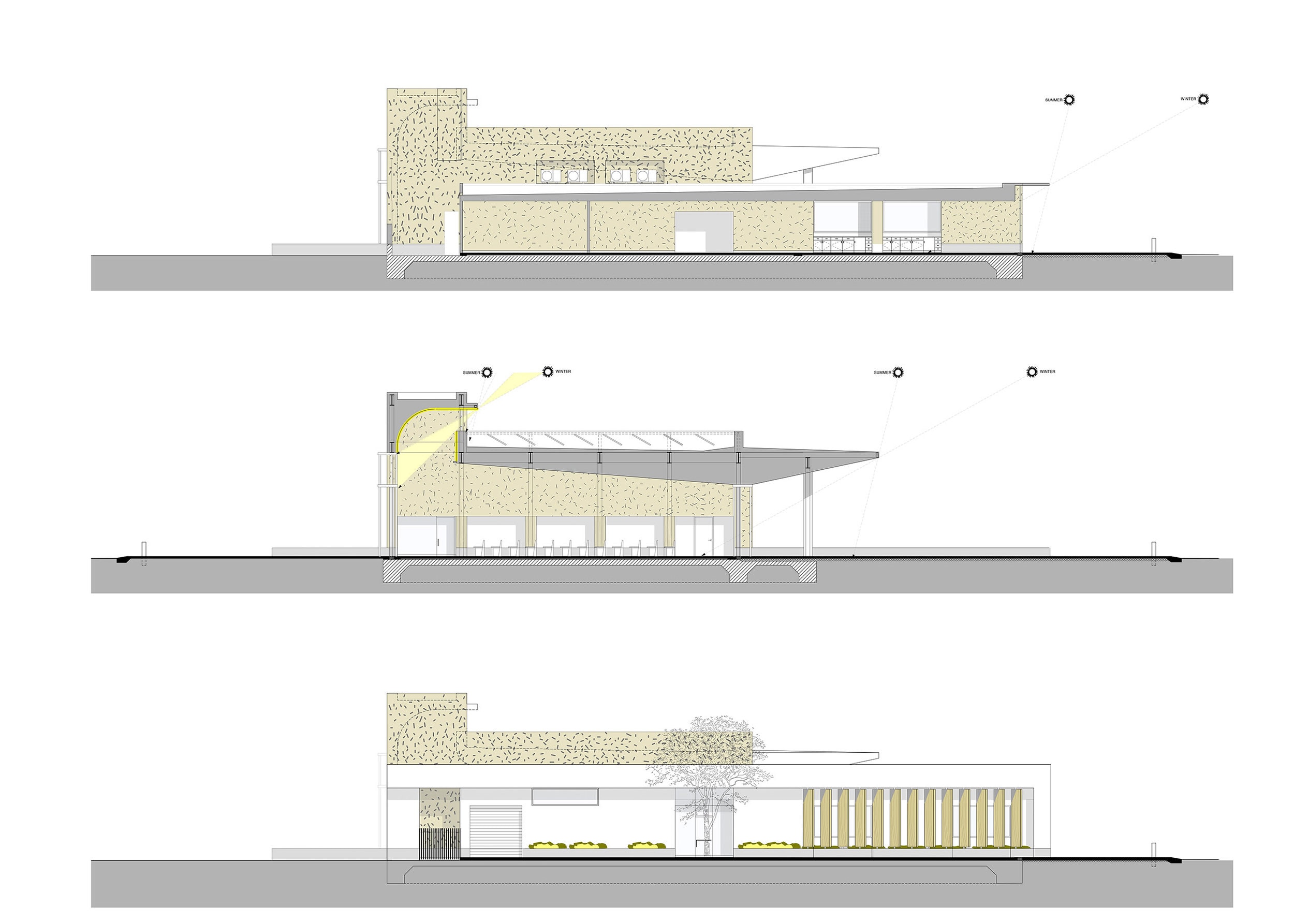
Gan Shalom Funeral Hall
Contra Costa County
HLA collaborated with Paul Welschmeyer Architects on this proposed project in a rural valley. The project was focused within an existing circular drive, which will accommodate the new building at its center. The landscape design proposes spaces that will allow for gathering, as well as contemplation and reflection.
A ground plane of parallel, offset bands of concrete weave their way to the main plaza, through the interior main hall and to the service plaza and hearse drop off at the opposite end. This creates a seamless transition between the spaces to accommodate small to large gatherings when the building doors are fully open. The main plaza is interspersed with flowering trees to provide welcome shade, and is flanked by a hand washing station and a raised planter.
Subtle mounding of the site embeds and grounds the structure in an embracing and protective gesture. Random stepping stones weave over this mound through an allée of trees, creating a contemplative path.
Scattered boulders serve to break up the spaces further and are also carried into the main hall. Native and Mediterranean plantings, including a small grove of olive trees, speak to both the region and the faith.


