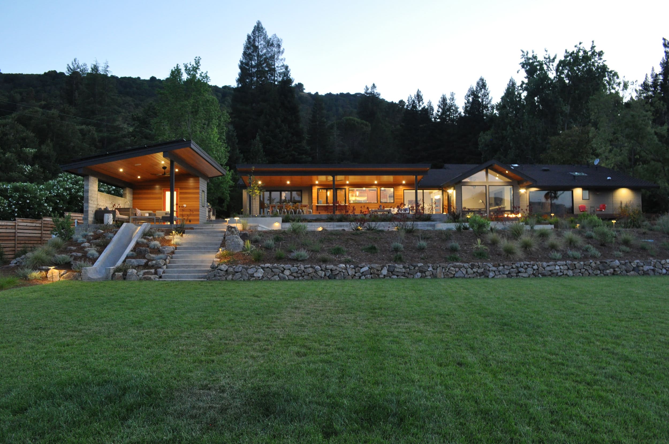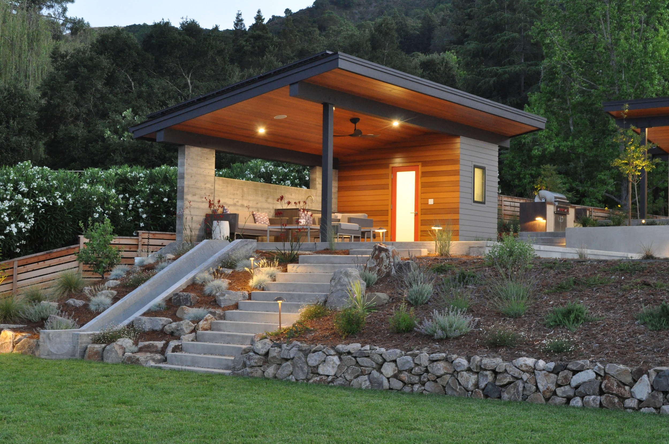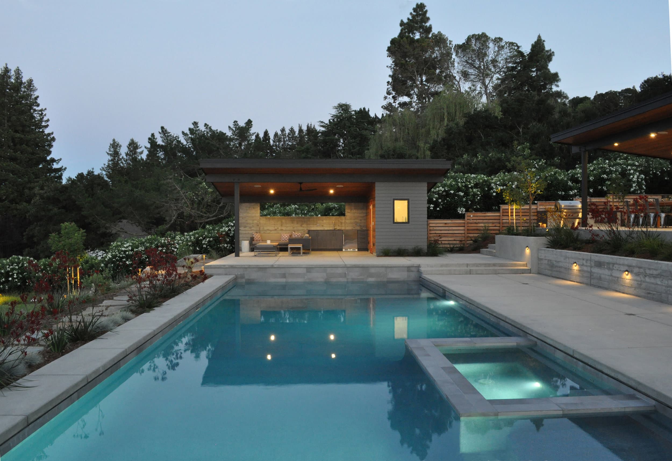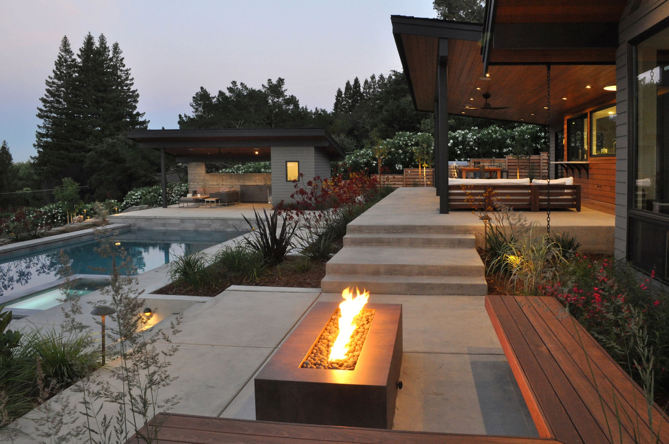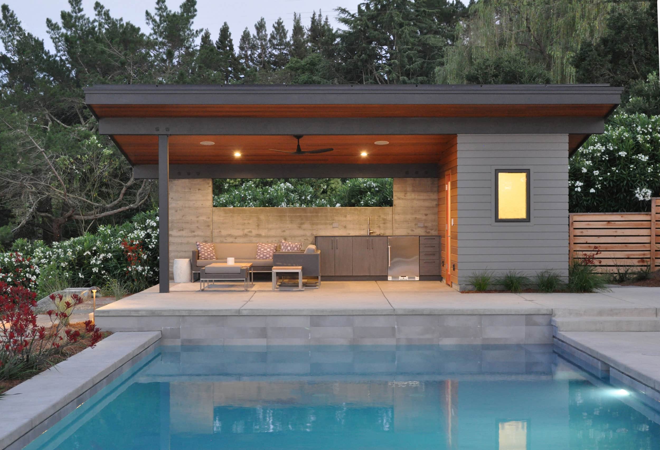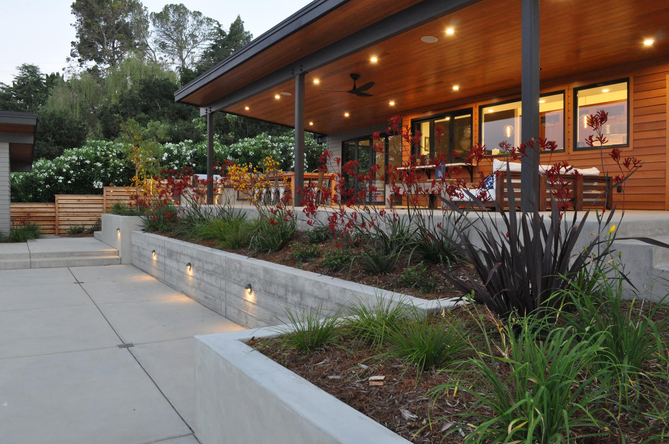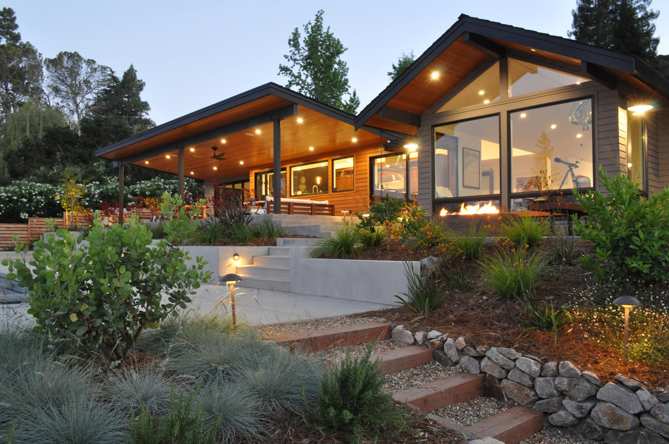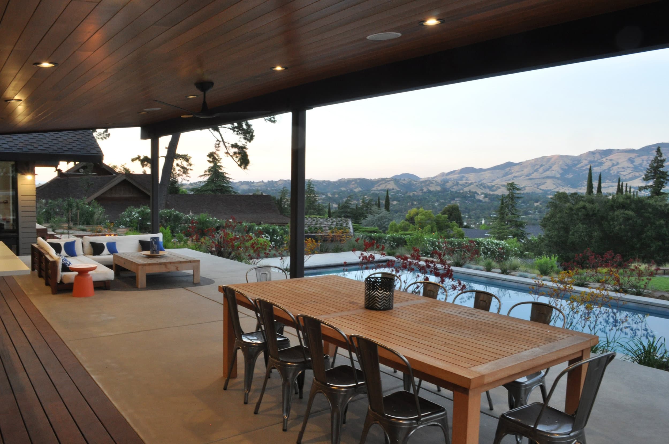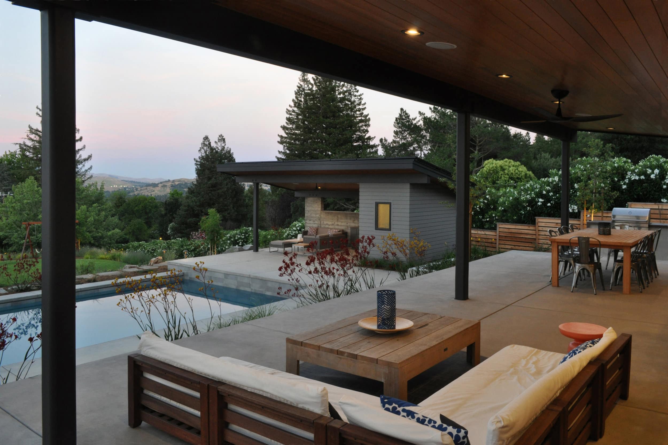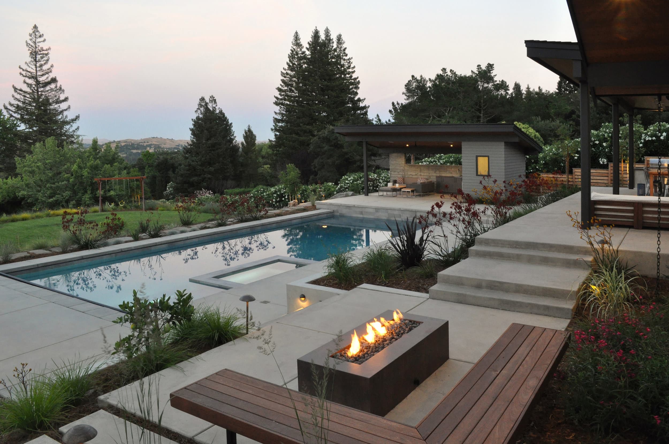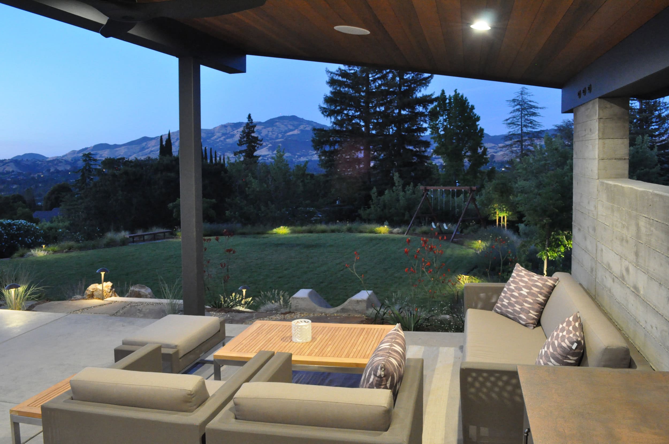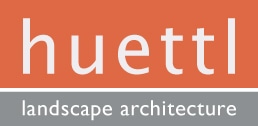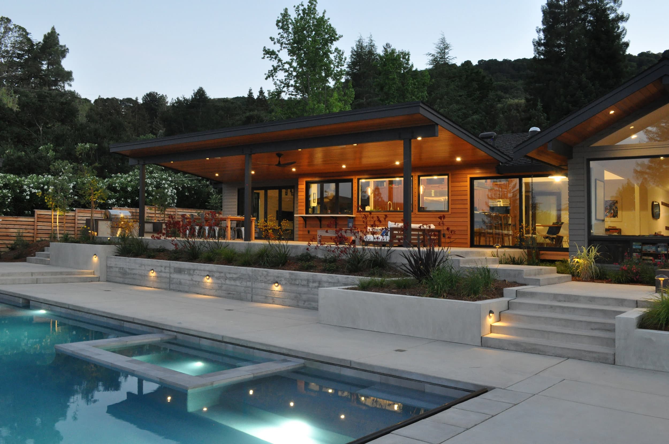
Danville West
The landscape for this completely remodeled and updated ranch house involved bringing in several thousand yards of available fill to terrace a sloping site in order to create distinct, organized outdoor “rooms” that prioritize views of Mount Diablo. A board-formed concrete and cedar pool house accommodates outdoor living at pool level, while an embankment slide provides a fun way to access the lower play lawn. The mid-level terrace wraps around a fire pit to create an intimate and warm space to gather in the evenings. Native and Mediterranean plantings frame the generous patio spaces. A green roof of edible strawberries softens the work shed adjacent to the vegetable garden, while a new orchard of fruit trees fills the lower hill.
